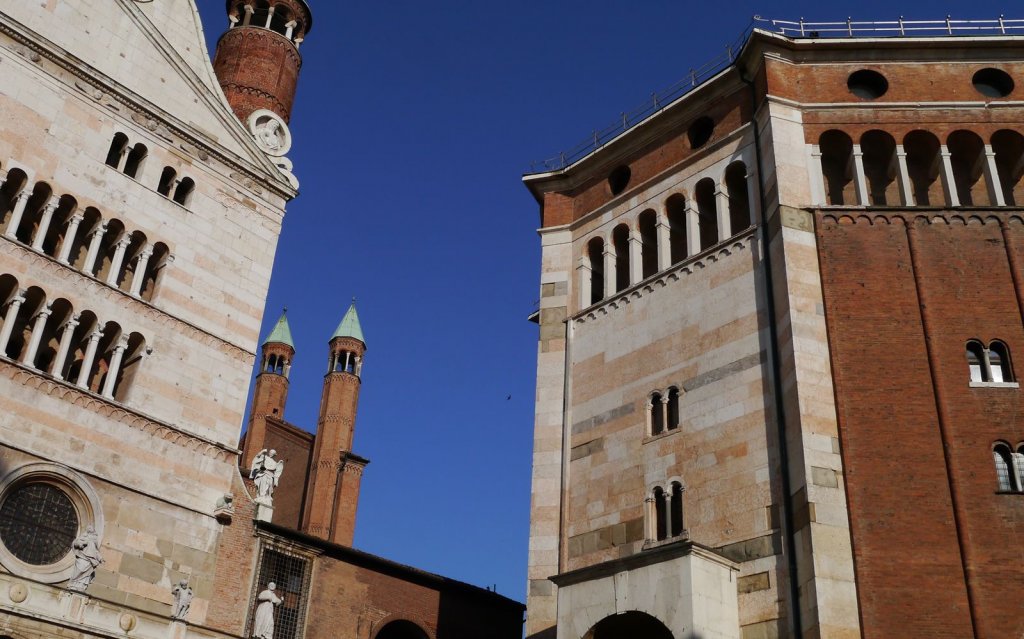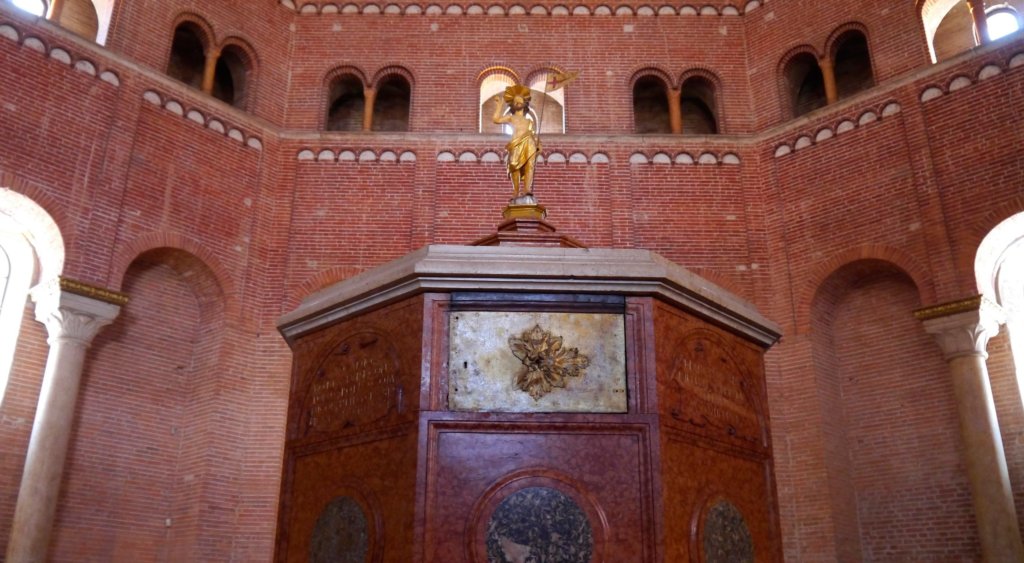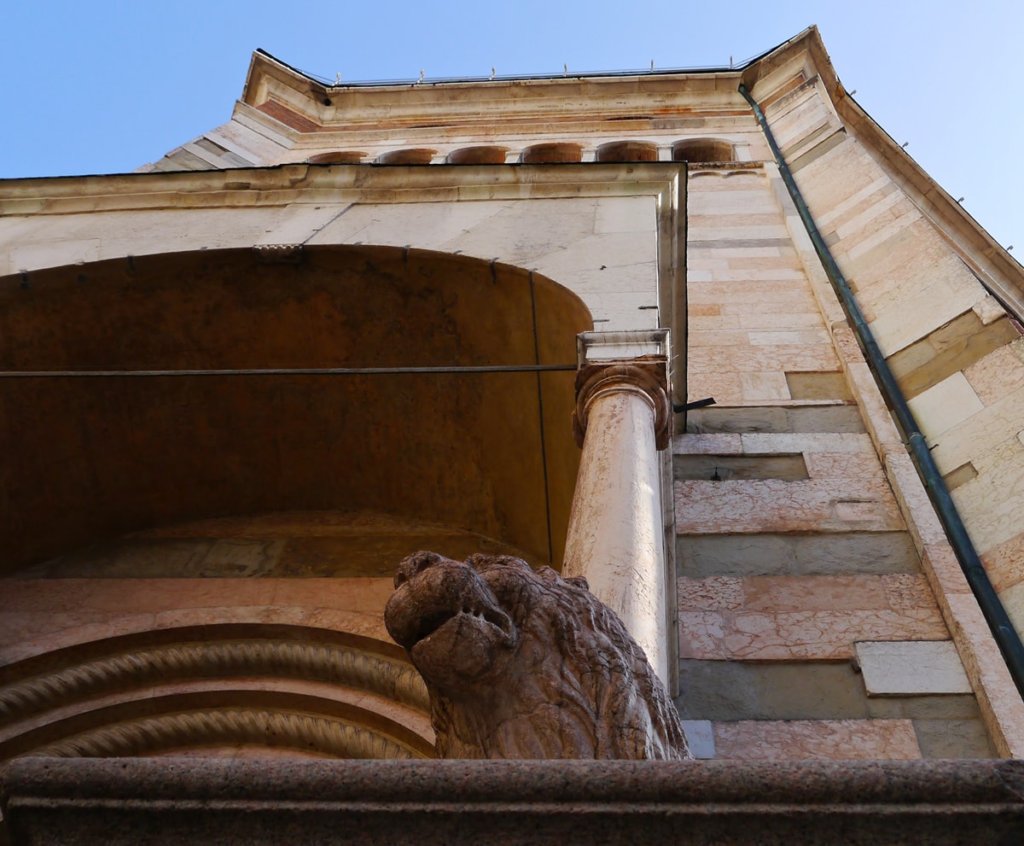Baptistery – External
The baptistery is a building that originated in 1167. A previous baptismal structure probably stood in the area of the present presbytery of the Cathedral, in the center of two buildings, perhaps co-cathedrals.
Built in a Romanesque style, it has an octagonal design, as is often the case with baptismal buildings, signifying a particular symbolic reference to both “on the eighth day”, day of the Resurrection, day without a sunset, and to an ancient reference to the cross which can be perfectly inscribed in an octagon: a form, therefore, which alludes both to the Passion and to the Resurrection and in this way a connection is made between the Easter of the Lord and the life of the Christian through the sacramental sign of Baptism.

Particularly noteworthy on the exterior are the structural changes traceable to the sixteenth century: from the marble covering of the north and north-east sides completed between 1553 and 1558 – instead the marble wainscoting on the base of the other sides comes from the 1800s – to the coronation with a loggia, with six arches on each side, surmounted by a band with two oculi.
The year 1588 sees the birth of the work on the only access portal that remained open on the north side of the porch with columns resting on lions designed and built by Angelo Nani and Pietro Capra.

The Baptistery Facts
Meters in height
Meters in diameter with an octagonal design
Meters in diameter with an octagonal design
Year of construction
Year in which the statue of St. Gabriel was placed
Year in which the statue of St. Gabriel was placed
Year in which the dome was rebuilt
Visit the interior of the Baptistery




